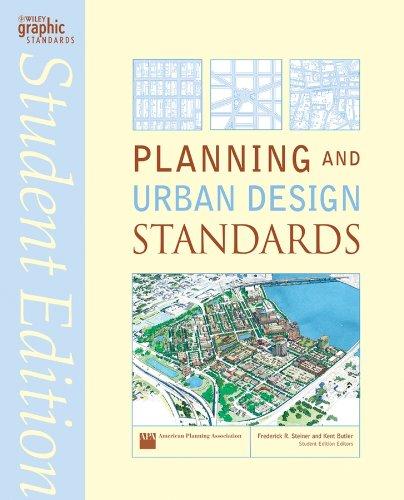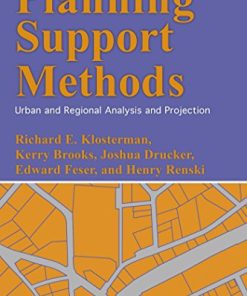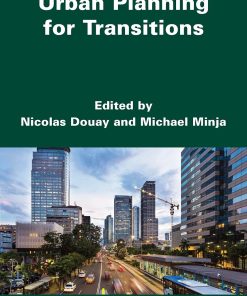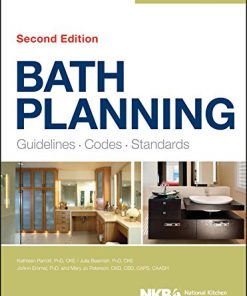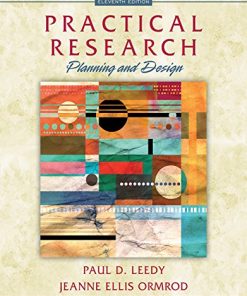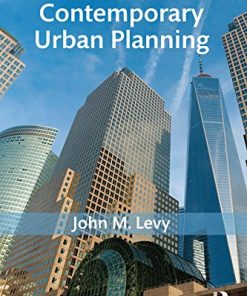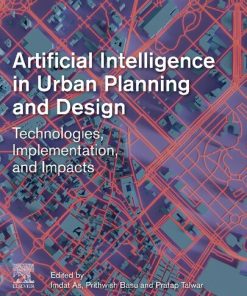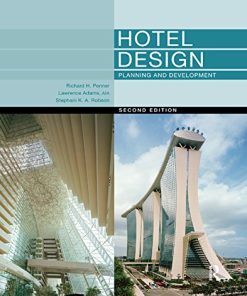Planning and Urban Design Standards 2nd Edition
$50.00 Original price was: $50.00.$25.00Current price is: $25.00.
Planning and Urban Design Standards 2nd Edition – Digital Instant Dowload.
Planning and Urban Design Standards 2nd Edition – Digital Instant Dowload.
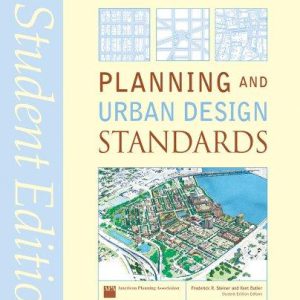
Product details:
- ISBN-10 : 0471760900
- ISBN-13 : 978-0471760900
- Author: AMERICAN PLANNING ASSOCIATION
The new student edition of the definitive reference on urban planning and design
Planning and Urban Design Standards, Student Edition is the authoritative and reliable volume designed to teach students best practices and guidelines for urban planning and design.
Edited from the main volume to meet the serious student’s needs, this Student Edition is packed with more than 1,400 informative illustrations and includes the latest rules of thumb for designing and evaluating any land-use scheme–from street plantings to new subdivisions.
Table contents:
Part 1: PLANS AND PLAN MAKING.
PLAN MAKING.
Plan Making.
TYPES OF PLANS.
Comprehensive Plans.
Urban Design Plans.
Regional Plans.
Neighborhood Plans.
Transportation Plans.
Housing Plans.
Economic Development Plans.
Parks and Open-Space Plans.
Critical and Sensitive Areas Plans.
PARTICIPATION.
Role of Participation.
Stakeholder Identification.
Surveys.
Community Visioning.
Charrettes.
Public Meetings.
Public Hearings.
Computer-Based Public Participation.
Part 2: ENVIRONMENTAL PLANNING AND MANAGEMENT.
ENVIRONMENTAL MANAGEMENT OVERVIEW.
Environmental Planning Considerations.
AIR.
Air Quality.
Air Sheds.
Heat Islands.
WATER.
Hydrologic Cycle.
Watersheds.
Aquifers.
Rivers and Streams.
Floodplains and Riparian Corridors.
Wetlands.
Beach and Dune Systems.
Estuaries, Flats, and Marshes.
LAND.
Slope, Relief, and Aspect.
Soils Classification and Mechanics.
Habitat Patches, Corridors, and Matrix.
Biodiversity Protection.
HAZARDS.
Flood Hazards.
Erosion and Sedimentation.
Hurricanes and Coastal Storms.
Landslides.
Sinkholes and Subsidence.
Earthquakes.
Wildfires.
Hazardous Materials.
Tsunamis and Seiches.
Noise and Vibration.
Part 3: STRUCTURES.
BUILDING TYPES.
Residential Types.
Single-Family Detached.
Single-Family Attached.
Multifamily Low-Rise.
Multifamily Mid-Rise.
Multifamily High-Rise.
Manufactured Housing.
Office Buildings.
Elementary, Middle, and High Schools.
Medical Facilities.
TRANSPORTATION.
Sidewalks.
Hierarchy of Streets and Roads.
Street Networks and Street Connectivity.
Vehicle Turning Radii.
Traffic Calming.
Pedestrian-Friendly Streets.
Parking Lot Design.
On-Street Bikeways.
Multiuser Trails.
Transit Systems.
UTILITIES.
Waste Management.
Wastewater.
Stormwater Runoff and Recharge.
Water Supply.
Wireless Infrastructure Overview.
PARKS AND OPEN SPACE.
Types of Parks.
Greenways and Trails.
Conservation Areas.
Playgrounds.
FARMING AND FORESTRY.
Farms.
Feedlots.
Forestry.
Part 4: PLACES AND PLACEMAKING.
REGIONS.
Regions.
PLACES AND DISTRICTS.
Neighborhoods.
Neighborhood Centers.
Historic Districts.
Waterfronts.
Arts Districts.
Industrial Parks.
Office Parks.
Main Streets.
DEVELOPMENT TYPES.
Mixed-Use Development.
Transit-Oriented Development.
Conservation Development.
Infill Development.
DESIGN CONSIDERATIONS.
Environmental Site Analysis.
Urban Analysis.
Scale and Density.
Safety.
Walkability.
Leadership in Energy and Environmental Design—LEED.
Streetscape.
Title tag:
You may also like…
Arts - Architecture
Uncategorized
Engineering - Civil & Structural Engineering
Social Science
Engineering - Civil & Structural Engineering


