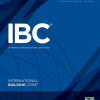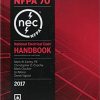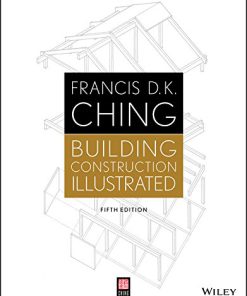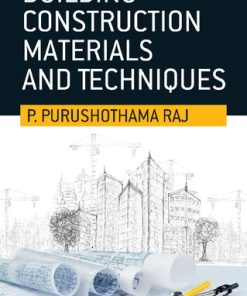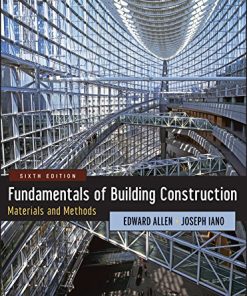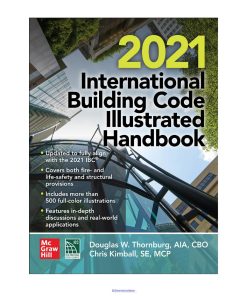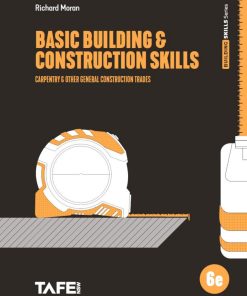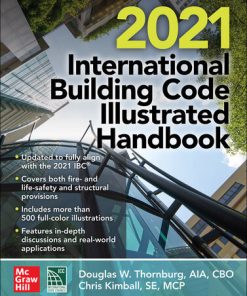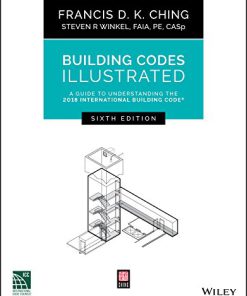Building Construction Illustrated 6th Edition by Francis Ching 1119583160 9781119583165
$50.00 Original price was: $50.00.$25.00Current price is: $25.00.
Building Construction Illustrated 6th Edition by Francis D. K. Ching – Ebook PDF Instant Download/DeliveryISBN: 1119583160, 9781119583165
Full download Building Construction Illustrated 6th Edition after payment.
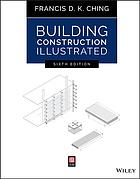
Product details:
ISBN-10 : 1119583160
ISBN-13 : 9781119583165
Author : Francis D. K. Ching
For over four decades, Building Construction Illustrated has been the leading visual guide to the principles of building construction. Filled with rich illustrations and in-depth content by renowned author Francis D.K. Ching, it offers students and practicing professionals the information needed to understand concepts in residential and commercial construction, architecture, and structural engineering.
This Sixth Edition of Building Construction Illustrated has been revised throughout to reflect the latest advancements in building design, materials, and systems, including resilient design, diagrids, modular foundation systems, smart façade systems, lighting sources, mass timber materials, and more. It features new illustrations and updated information on sustainability and green building, insulation materials, and fire-rated wall and floor assemblies. This respected, industry standard guide remains as relevant as ever, providing the latest in codes and standards requirements, including IBC, LEED, and CSI MasterFormat.
Building Construction Illustrated 6th Table of contents:
Chapter 1 The Building Site
1.02 Building in Context
1.03 Sustainability
1.04 Green Building
1.05 Green Building Standards
1.09 Resilient Design
1.10 The 2030 Challenge
1.11 Site Analysis
1.12 Soils
1.13 Soil Mechanics
1.14 Topography
1.16 Plant Materials
1.17 Trees
1.18 Solar Radiation
1.20 Passive Solar Design
1.22 Solar Shading
1.23 Daylighting
1.24 Precipitation
1.25 Site Drainage
1.26 Wind
1.27 Sound & Views
1.28 Regulatory Factors
1.29 Zoning Ordinances
1.30 Site Access & Circulation
1.31 Pedestrian Circulation
1.32 Vehicular Circulation
1.33 Vehicular Parking
1.34 Slope Protection
1.35 Retaining Walls
1.38 Paving
1.40 The Site Plan
1.42 Site Description
Chapter 2 The Building
2.02 The Building
2.03 Building Systems
2.05 Building Green
2.07 Building Codes
2.08 Types of Construction
2.09 Occupancy Classification
2.10 Loads on Buildings
2.11 Wind Loads
2.12 Earthquake Loads
2.13 Structural Forces
2.14 Structural Equilibrium
2.15 Columns
2.16 Beams
2.17 Beam Spans
2.18 Trusses
2.19 Frames & Walls
2.20 Plate Structures
2.21 Structural Units
2.23 Structural Spans
2.24 Structural Grids
2.26 Lateral Stability
2.28 High-Rise Structures
2.29 Diagrids
2.31 Arches & Vaults
2.32 Domes
2.33 Shell Structures
2.34 Cable Structures
2.35 Membrane Structures
2.36 Joints & Connections
Chapter 3 Foundation Systems
3.02 Foundation Systems
3.04 Types of Foundation Systems
3.06 Underpinning
3.07 Excavation Support Systems
3.08 Shallow Foundations
3.09 Spread Footings
3.10 Foundation Walls
3.16 Column Footings
3.17 Foundations on Sloping Ground
3.18 Concrete Slabs on Grade
3.22 Pole Foundations
3.24 Deep Foundations
3.25 Pile Foundations
3.26 Caisson Foundations
Chapter 4 Floor Systems
4.02 Floor Systems
4.04 Concrete Beams
4.05 Concrete Slabs
4.08 Prestressed Concrete
4.10 Concrete Formwork & Shoring
4.11 Precast Concrete Floor Systems
4.12 Precast Concrete Units
4.13 Precast Concrete Connections
4.14 Structural Steel Framing
4.16 Steel Beams
4.17 Steel Beam Connections
4.19 Open-Web Steel Joists
4.20 Open-Web Joist Framing
4.22 Metal Decking
4.23 Light-Gauge Steel Joists
4.24 Light-Gauge Joist Framing
4.26 Wood Joists
4.28 Wood Joist Framing
4.32 Wood Subflooring
4.33 Prefabricated Joists & Trusses
4.35 Wood Beams
4.36 Wood Beam Supports
4.37 Wood Post-Beam Connections
4.38 Wood Plank-and-Beam Framing
4.40 Wood Decking
4.41 Mass Timber Floors
Chapter 5 Wall Systems
5.02 Wall Systems
5.04 Concrete Columns
5.06 Concrete Walls
5.07 Concrete Formwork
5.09 Concrete Surfacing
5.10 Precast Concrete Walls
5.11 Precast Concrete Wall Panels & Columns
5.12 Precast Concrete Connections
5.13 Tilt-Up Construction
5.14 Masonry Walls
5.16 Unreinforced Masonry Walls
5.18 Reinforced Masonry Walls
5.19 Masonry Columns & Pilasters
5.20 Masonry Arches
5.21 Masonry Lintels
5.22 Expansion & Control Joints
5.23 Masonry Wall Sections
5.26 Masonry Bonding
5.28 Structural Clay Tile
5.29 Glass Block
5.31 Adobe Construction
5.32 Rammed-Earth Construction
5.33 Stone Masonry
5.35 Structural Steel Framing
5.37 Steel Columns
5.39 Light-Gauge Steel Studs
5.40 Light-Gauge Stud Framing
5.41 Balloon Framing
5.42 Platform Framing
5.43 Wood Stud Framing
5.46 Stud Wall Sheathing
5.47 Wood Columns
5.48 Wood Post-and-Beam Framing
5.49 Wood Post-Beam Connections
5.51 Cross-Laminated Timber Walls
Chapter 6 Roof Systems
6.02 Roof Systems
6.03 Roof Slopes
6.04 Reinforced Concrete Roof Slabs
6.05 Precast Concrete Roof Systems
6.06 Structural Steel Roof Framing
6.07 Steel Rigid Frames
6.08 Steel Trusses
6.09 Truss Types
6.10 Space Frames
6.12 Open-Web Steel Joists
6.13 Open-Web Joist Framing
6.14 Metal Roof Decking
6.15 Cementitious Roof Planks
6.16 Rafter Framing
6.18 Light-Gauge Roof Framing
6.19 Wood Rafters
6.20 Wood Rafter Framing
6.23 Roof Sheathing
6.24 Wood Plank-and-Beam Framing
6.26 Wood Post-Beam Connections
6.28 Mass Timber Roofs
6.30 Wood Trusses
6.32 Wood Trussed Rafters
Chapter 7 Moisture & Thermal Protection
7.02 Moisture & Thermal Protection
7.03 Underlayment for Shingle Roofing
7.04 Wood Shingles
7.05 Wood Shakes
7.06 Composition Shingles
7.07 Slate Shingles
7.08 Tile Roofing
7.09 Vegetated Roofing
7.10 Corrugated Metal Roofing
7.11 Sheet Metal Roofing
7.12 Flat Roof Assemblies
7.14 Built-Up Roofing Systems
7.15 Single-Ply Roofing Systems
7.17 Roof Drainage
7.18 Flashing
7.19 Roof Flashing
7.21 Flashing Roof Penetrations
7.22 Wall Flashing
7.23 Rainscreen Wall Systems
7.24 Curtain Walls
7.27 Precast Concrete Panels
7.28 Masonry Veneer
7.30 Stone Veneer
7.31 Metal Cladding
7.32 Plywood Siding
7.33 Wood Shingle Siding
7.34 Horizontal Board Siding
7.35 Vertical Board Siding
7.36 Stucco
7.37 Stucco Details
7.38 Exterior Insulation & Finish Systems
7.39 Thermal Insulation
7.40 Thermal Resistance of Building Materials
7.41 Insulating Materials
7.43 Insulating Roofs & Floors
7.44 Insulating Walls
7.45 Moisture Control
7.46 Vapor Retarders
7.48 Air Barriers
7.49 Ventilation
7.50 Movement Joints
7.52 Joint Sealants
Chapter 8 Doors & Windows
8.02 Doors & Windows
8.03 Doors & Doorways
8.04 Door Operation
8.05 Hollow Metal Doors
8.06 Hollow Metal Doorframes
8.08 Wood Flush Doors
8.09 Wood Rail & Stile Doors
8.10 Wood Doorframes
8.11 Sliding Glass Doors
8.12 Folding & Pocket Sliding Doors
8.13 Overhead & Coiling Doors
8.14 Glass Entrance Doors
8.15 Storefronts
8.16 Revolving Doors
8.17 Door Hardware
8.18 Door Hinges
8.19 Door Locksets
8.20 Panic Hardware & Closers
8.21 Weatherstripping & Thresholds
8.22 Window Elements
8.23 Window Operation
8.24 Metal Windows
8.26 Wood Windows
8.28 Glazing Systems
8.30 Insulating Glass
8.31 Safety Glazing
8.33 Glazed Curtain Walls
8.39 Double-Skin Facades
8.40 Smart Facades
8.42 Skylights
8.43 Skylight Details
8.44 Sunspaces
Chapter 9 Special Construction
9.02 Special Construction
9.03 Stair Design
9.04 Stair Requirements
9.06 Stair Plans
9.08 Wood Stairs
9.10 Concrete Stairs
9.11 Steel Stairs
9.12 Spiral Stairs
9.13 Ladders
9.14 Elevators
9.17 Escalators
9.18 Fireplaces
9.19 Fireplace Requirements
9.20 Masonry Chimneys
9.21 Prefabricated Fireplaces & Stoves
9.22 Kitchen Layouts
9.23 Kitchen Dimensions
9.24 Kitchen Cabinets
9.25 The Kitchen Space
9.26 Bathroom Layouts
9.27 Plumbing Fixtures
9.28 Accessible Fixtures
9.30 The Bathroom Space
Chapter 10 Finish Work
10.02 Finish Work
10.03 Plaster
10.04 Plaster Lath & Accessories
10.05 Plaster Partition Systems
10.06 Plaster Details
10.07 Plaster over Masonry
10.08 Plaster Ceilings
10.09 Gypsum Board
10.10 Gypsum Board Application
10.11 Gypsum Board Details
10.12 Ceramic Tile
10.13 Ceramic Tile Application
10.14 Ceramic Tile Details
10.15 Terrazzo Flooring
10.16 Wood Flooring
10.17 Wood Flooring Installation
10.18 Stone Flooring
10.19 Resilient Flooring
10.20 Carpeting
10.22 Acoustical Ceiling Tiles
10.23 Suspended Acoustical Ceilings
10.24 Wood Joints
10.26 Wood Moldings & Trim
10.28 Wood Paneling
10.29 Plywood Veneer
10.30 Plastic Laminate
Chapter 11 Mechanical & Electrical Systems
11.02 Mechanical & Electrical Systems
11.03 Thermal Comfort
11.04 Comfort Zone
11.05 Psychrometric Charts
11.06 Heating & Cooling Systems
11.07 Alternative Energy Sources
11.09 Heating & Cooling Loads
11.10 Forced-Air Heating
11.11 Hot-Water Heating
11.12 Electric Heating
11.13 Radiant Heating
11.15 Active Solar Energy Systems
11.16 Cooling Systems
11.17 HVAC Systems
11.21 Air Distribution Outlets
11.22 Water Supply
11.23 Water Supply Systems
11.25 Fire Protection Systems
11.26 Plumbing Fixtures
11.27 Sanitary Drainage Systems
11.29 Sewage Disposal Systems
11.30 Electric Power
11.31 Electrical Service
11.33 Electrical Circuits
11.34 Electrical Wiring
11.35 Access Flooring Systems
11.36 Electrical Outlets
11.37 Light
11.38 Light & Vision
11.39 Light Sources
11.43 Luminaires
11.44 Lighting
Chapter 12 Notes on Materials
12.02 Building Materials
12.03 Life-Cycle Assessment
12.04 Concrete
12.06 Masonry
12.08 Steel
12.09 Nonferrous Metals
12.10 Stone
12.11 Wood
12.13 Lumber
12.14 Wood Panel Products
12.15 Mass Timber Products
12.17 Plastics
12.18 Glass
12.19 Glass Products
12.20 Nails
12.21 Screws & Bolts
12.22 Miscellaneous Fastenings
12.23 Paints & Coatings
People also search for Building Construction Illustrated 6th:
european building construction illustrated
building construction illustrated pdf
ching building construction illustrated pdf
european building construction illustrated pdf
building construction illustrated 6th edition pdf
Tags: Building Construction, Illustrated, Francis Ching, the principles
You may also like…
Technique - Construction
Uncategorized
Fundamentals of Building Construction: Materials and Methods 6th Edition – Ebook PDF Version
Technique - Construction
2021 International Building Code Illustrated Handbook 1st Edition
Engineering - Construction & Building Trades
Medicine - Pediatrics
Technique - Construction
2021 International Building Code® Illustrated Handbook 1st Edition by Douglas W. Thornburg
Medicine - Dermatology
Dermatology, 6th ed: An Illustrated Colour Text 6th Edition David Gawkrodger
Uncategorized


