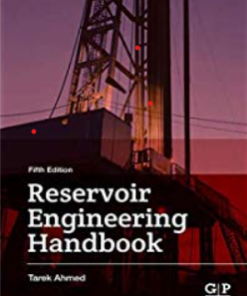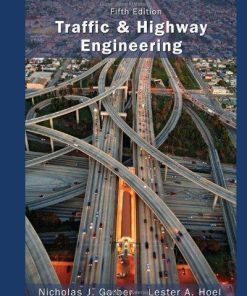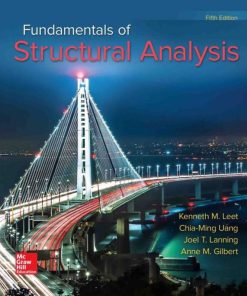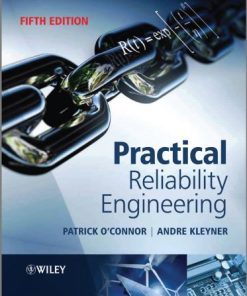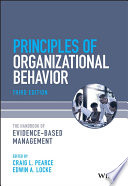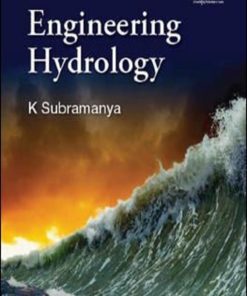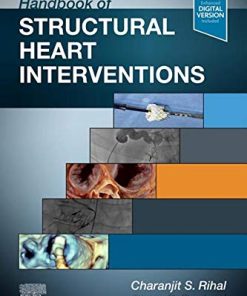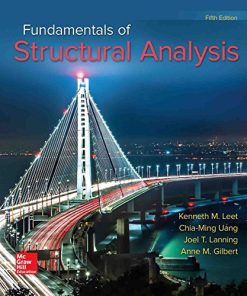(Ebook PDF) Structural engineering handbook 5th Edition by Mustafa Mahamid, Edwin Gaylord, Charles Gaylord 1260115992 9781260115994 full chapters
$50.00 Original price was: $50.00.$25.00Current price is: $25.00.
Structural engineering handbook 5th Edition by Mustafa Mahamid, Edwin H. Gaylord, Charles N. Gaylord 1260115992 9781260115994 – Ebook PDF Instant Download/DeliveryISBN:
Full download Structural engineering handbook 5th Edition after payment.
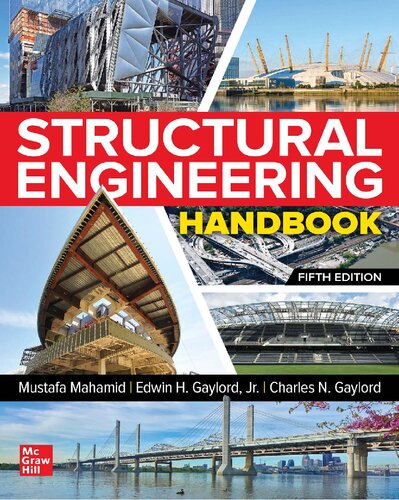
Product details:
ISBN-10 : 1260115992
ISBN-13 : 9781260115994
Author: Mustafa Mahamid, Edwin Gaylord, Charles Gaylord
Publisher’s Note: Products purchased from Third Party sellers are not guaranteed by the publisher for quality, authenticity, or access to any online entitlements included with the product. The industry-standard guide to structural engineering—fully updated for the latest advances and regulations For 50 years, this internationally renowned handbook has been the go-to reference for structural engineering specifications, codes, technologies, and procedures. Featuring contributions from a variety of experts, the book has been revised to align with the codes that govern structural design and materials, including IBC, ASCE 7, ASCE 37, ACI, AISC, AASHTO, NDS, and TMS. Concise, practical, and user-friendly, this one-of-a-kind resource contains real-world examples and detailed descriptions of today’s design methods. Structural Engineering Handbook, Fifth Edition, covers: • Computer applications in structural engineering • Earthquake engineering • Fatigue, brittle fracture, and lamellar tearing • Soil mechanics and foundations • Design of steel structural and composite members • Plastic design of steel frames • Design of cold-formed steel structural members • Design of aluminum structural members • Design of reinforced- and prestressed-concrete structural members • Masonry construction and timber structures • Arches and rigid frames • Bridges and girder boxes • Building design and considerations • Industrial and tall buildings • Thin-shell concrete structures • Special structures and nonbuilding structures
Structural engineering handbook 5th Table of contents:
Chapter 1. Structural Loads
1.1 Introduction
1.2 Dead Loads
1.3 Live Loads
1.4 Rain Loads
1.5 Soil Lateral Loads
1.6 Snow and Ice Loads
1.7 Wind Loads
1.8 Earthquake Loads
1.9 Flood and Tsunami Loads
1.10 Load Combinations
References
Chapter 2. Structural Analysis
PART A FUNDAMENTALS AND APPLICATIONS TO STRUCTURAL FRAMEWORKS
2.1 Introduction
2.2 Fundamentals of Analysis
2.3 Energy Principles
2.4 Analysis of Statically Determinate Structures
2.5 Analysis of Statically Indeterminate Structures
2.6 Force Method
2.7 Displacement Method
PART B ARCHES AND RIGID FRAMES
2.8 Introduction
2.9 Analysis of Arches
2.10 Design of Arches
2.11 Design of Frames
2.12 Special Topics
2.13 Construction and Details
References
Chapter 3. The Finite-Element Method
3.1 Overview of Theory of Finite-Element Analysis
3.2 Outline of Steps in a Finite-Element Analysis
3.3 Types of Structural and Mechanical Analyses
3.4 Elements and Nodes
3.5 Meshing
3.6 Applying Loads and Displacement Boundary Conditions
3.7 Material Models and Other Properties
3.8 Solving the Quasi-Static Problem
3.9 Postprocessing—Solving for Strain, Stress, and Other Quantities
3.10 Dynamic Finite-Element Analysis
3.11 Nonlinear Finite-Element Analysis
3.12 Verification and Validation
3.13 Issues and Pitfalls in Finite-Element Analysis
3.14 Introduction to Finite Elements for Thermal, Thermomechanical, and Other Problems
References
Chapter 4. Computer Applications in Structural Engineering
4.1 Introduction
4.2 Computer Structural Analysis Simulation
4.3 Structural Finite Elements
4.4 Foundations
4.5 Verifying Analysis Results
4.6 Building Information Modeling and Interoperability
4.7 Summary
References
Chapter 5. Earthquake-Resistant Design
5.1 Overview
5.2 Nature of Earthquake Motion
5.3 Design Philosophy
5.4 Seismic Design Requirements of the 2018 IBC/ASCE 7-16
References
Chapter 6. Fracture and Fatigue
PART A CONCRETE AND COMPOSITES
6.1 Introduction to Quasibrittle Fracture
6.2 Concrete
6.3 Fiber-Reinforced Composites
References
PART B STRUCTURAL STEELS
6.4 Fracture of Structural Steels
6.5 Fatigue of Structural Steels
References
Chapter 7. Soil Mechanics and Foundations
7.1 Soil Behavior
7.2 Shallow Foundation Analyses
7.3 Deep Foundations
7.4 Retaining Structures
7.5 Investigations
7.6 Soil Improvement
7.7 Monitoring
References
Chapter 8. Design of Structural Steel Members
8.1 Design of Steel and Composite Members
8.2 Seismic Design of Steel Members in Moment and Braced Frames
8.3 Concluding Remarks
References
Chapter 9. Design of Cold-Formed Steel Structural Members
9.1 Shapes and Applications
9.2 Materials
9.3 Corrosion Protection
9.4 Member Design Methodology
9.5 Structural Stability in Determining Member Forces
9.6 Member Design
9.7 Assemblies and Systems
9.8 Connections
References
Chapter 10. Aluminum Structural Design
10.1 Introduction
10.2 Design Overview
10.3 Determining Required Forces
10.4 Axial Tension
10.5 Axial Compression
10.6 Flexure
10.7 Shear and Torsion
10.8 Combined Forces
10.9 Connections
10.10 Serviceability
10.11 Fabrication and Erection
10.12 Fatigue
References
Chapter 11. Design of Reinforced-Concrete Structural Members
11.1 Concrete
11.2 Reinforcement
11.3 Specifications, Codes, and Standards
11.4 General Requirements for Strength and Serviceability
11.5 General Principles of the Strength Design Method
11.6 General Principles and Requirements
11.7 One-Way Slabs, Two-Way Slabs, and Beams
11.8 Columns
11.9 Tension Members
11.10 Members Subjected to Flexure and Axial Load
11.11 Walls
11.12 Footings
11.13 Two-Way Slab Systems
11.14 Seismic
References
Chapter 12. Design of Prestressed-Concrete Structural Members
Notation
12.1 Introduction
12.2 Prestress Losses
12.3 Analysis Concepts
12.4 Design for Flexure
12.5 Design for Shear, Bond, and Bearing
12.6 Design of Continuous Beam
12.7 Design for Torsion
12.8 Design for Seismic Loads
References
Chapter 13. Masonry Construction
Notation
13.1 Masonry Materials
13.2 Masonry Analysis
13.3 Unreinforced Masonry
13.4 Reinforced Masonry
13.5 Seismic Design
13.6 Specifying Masonry and Testing Masonry
13.7 Masonry Fire Walls
References
Chapter 14. Timber Structures
14.1 Wood as an Engineering Material
14.2 Allowable Stress Design (ASD) vs. Load and Resistance Factor Design (LRFD)
14.3 Structural Wood Products
14.4 Member Design
14.5 Connection Design
14.6 Lateral Load Resistance
References
Chapter 15. Bridge Engineering
PART A STEEL AND CONCRETE BRIDGES
15.1 General
15.2 Loads
15.3 Steel Bridges
15.4 Bearing and Expansion Details
15.5 Beam and Plate-Girder Bridges
15.6 Truss Bridges
15.7 Concrete Bridges
15.8 Slab Bridges
15.9 T-Beam Bridges
15.10 Box-Girder Bridges
15.11 Prestressed-Concrete Bridges
15.12 Bridge Railings
15.13 Administration of a Bridge System
References
PART B STEEL BOX-GIRDER BRIDGES
15.14 Benefits
15.15 Internal Elements
15.16 Limit States and Combinations
15.17 Analysis of Box Girders
15.18 Design of Box-Section Members
15.19 Internal Element Design
15.20 Concluding Remarks
References
PART C CURVED STEEL I-GIRDER BRIDGES
15.21 General
15.22 Design Considerations
15.23 Curved Girder Mechanics
References
PART D CURVED STEEL BOX-GIRDER BRIDGES
15.24 General
15.25 Design Considerations
15.26 Box-Girder Mechanics
References
PART E CURVED CONCRETE BOX-GIRDER BRIDGES
15.27 General
15.28 Concrete Box-Girder Bridge Types
15.29 Significance of Structural Configuration and Details
15.30 Review of Theory
15.31 Design Considerations
References
Chapter 16. Railroad Bridge Design
16.1 Introduction
16.2 General Requirements
16.3 Loading
16.4 Timber
16.5 Steel
16.6 Concrete
References
Chapter 17. Industrial Buildings
17.1 Planning Industrial Buildings
17.2 Code Requirements and Industrial Loads
17.3 Framing Systems
References
Chapter 18. Tall Buildings
18.1 Definition of Tall Building
18.2 General Design Considerations
18.3 Structural Design Considerations
18.4 Serviceability Considerations
18.5 Structural Systems for Tall Buildings
18.6 System Conceptualization
18.7 System Parameters and Choices
18.8 Analysis Parameters and Techniques
18.9 Performance-Based Design for Wind
18.10 Performance-Based Design for Seismic
18.11 Creep and Shrinkage
18.12 High-Rise Building Glossary
18.13 Additional Credits
Acknowledgments
References
Chapter 19. Thin-Shell Concrete Structures
19.1 Introduction and Historical Overview
19.2 Shells of Rotation
19.3 Domes
19.4 Cylindrical Barrel Shells
19.5 Folded Plates
19.6 Translation Shells of Double Curvature
19.7 Dimensioning
19.8 Stability and Safety
19.9 Construction
19.10 Appearance
References
Chapter 20. Cable-Supported Roofs
20.1 Introduction
20.2 Cable Materials and Construction
20.3 Structural Systems
20.4 Dynamics
20.5 Analysis and Design
20.6 Erection
References
Chapter 21. Reinforced-Concrete Silos
21.1 General
21.2 Design of Walls
21.3 Design of Bottoms
References
Chapter 22. Design of Steel Tanks
22.1 Introduction
22.2 Design Considerations
22.3 Design of Reservoirs and Standpipes
22.4 Elevated Tanks
22.5 Accessories
22.6 Materials
22.7 Commercially Available Computer Programs
22.8 The Engineer’s Role
References
Chapter 23. Electrical Transmission and Substation Structures
23.1 Introduction
23.2 Referenced Standards and Manuals of Practice
23.3 Transmission Line Structures
23.4 Substation Structures
References
Chapter 24. Chimneys
24.1 Introduction
24.2 Design Loads
24.3 Steel Stacks
24.4 Reinforced-Concrete Chimneys
24.5 Liners and Linings
24.6 Foundations
References
Chapter 25. Health Monitoring and Nondestructive Testing
25.1 Introduction
25.2 Components of NDE Methods
25.3 Waveform-Based NDE Methods and Applications
25.4 The Applications of Waveform-Based NDE Methods to Infrastructure Systems
References
Chapter 26. Building Information Modeling (BIM) for Structural Engineering
26.1 Introduction
26.2 BIM Fundamentals
26.3 BIM Processes in Practice
26.4 Structure and Architecture Synergy (SAS) Framework
26.5 Conclusions
References
Chapter 27. Structural Fire Engineering
27.1 General
27.2 Designing Structures for Fire Safety
27.3 Fire Growth and Development
27.4 Properties of Construction Materials at Elevated Temperatures
27.5 Fire Resistance Evaluation
27.6 Prescriptive-Based Approaches
27.7 Rational Design Approaches
27.8 Summary
References
Chapter 28. Disproportionate Collapse and Blast-Resistant Design
PART A STRUCTURAL ROBUSTNESS AND DISPROPORTIONATE COLLAPSE
28.1 Introduction
28.2 Disproportionate Collapse Mitigation Strategies
28.3 Progressive Collapse Modeling
28.4 Progressive Collapse Analysis Example
References
PART B BLAST-RESISTANT DESIGN
28.5 Introduction
28.6 Blast Phenomena
28.7 Dynamic Design Approach
28.8 Structural Behavior
28.9 Primary Structure: Material Selection and Design for Blast Resistance
28.10 Secondary Structure: Material Selection and Design for Blast Resistance
28.11 Conclusion
References
Chapter 29. FRP Strengthening of Reinforced-Concrete Members
29.1 FRP Properties for Strengthening Applications
29.2 Flexural Strengthening Design for Beams and Slabs
29.3 Shear Strengthening Design for Beams
29.4 Confinement Strengthening Design for Circular Columns
References
Chapter 30. Structural Glass and Glazing
30.1 Introduction
30.2 Glass: Production and Properties
30.3 Glass as a Structural Material
30.4 Actions
30.5 Codes and Standards
30.6 Plate Buckling
30.7 Lateral-Torsional Buckling
30.8 Glass Columns
References
Chapter 31. Machine Foundations
31.1 Background
31.2 Classification of Machine Based on Machine Type
31.3 Classification of Machine Based on Type of Excitation Force
31.4 Classification of Machine Based on Foundation Type
31.5 Classification of Machine Load Transfer Mechanism
31.6 Design Limits for Machine Foundations
31.7 Effect of the Supporting Soil
31.8 Energy Transfer Mechanism
31.9 Effect of Embedment of Foundation
31.10 Reduction in Permissible Soil Stress
31.11 Damping in Soil
31.12 Modeling Techniques for Machine Foundations
31.13 Block-Type Foundation
31.14 Mat Foundations
31.15 Elevated Machine Foundation
31.16 Three-Dimensional Finite-Element Modeling
31.17 Soil Modeling
31.18 Current Approach of Soil Modeling
31.19 Methods to Compute Dynamic Impedance Functions
31.20 Foundations Supported on Piles
31.21 Piles Subjected to Lateral Vibrations
31.22 Elastic Continuum
31.23 Piles Subjected to Vertical Vibrations
31.24 Pile Group Effect
References
Chapter 32. Value Methodology
32.1 Introduction
32.2 VM Job Plan
32.3 The Key Features of VM Job Plan: Function Analysis
32.4 Example 1: Parapet Joint Detail
32.5 Evaluation Phase
32.6 Implementation
32.7 Summary
References
Chapter 33. Stone Cladding
33.1 Introduction: Natural Stone Cladding
33.2 Natural Stone Depiction
33.3 Mechanical Properties
33.4 Cladding Systems and Methods
33.5 Limit States Design
33.6 Dowel Anchorage
33.7 Kerf Anchorage
33.8 Undercut Anchorage
People also search for Structural engineering handbook 5th:
structural engineering handbook pdf
forensic structural engineering handbook by robert t ratay
subsea structural engineering handbook
forensic structural engineering handbook by robert ratay
structural engineering handbook gaylord pdf
You may also like…
Uncategorized
Engineering - Civil & Structural Engineering
Fundamentals of Structural Analysis Solution Manual 5th edition Kenneth M. Leet
Business & Economics - Econometrics



