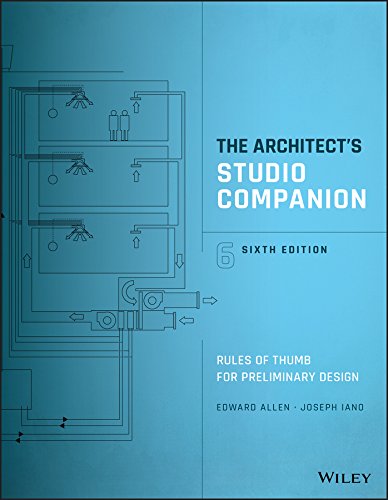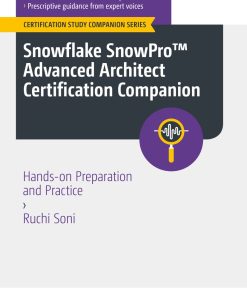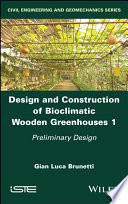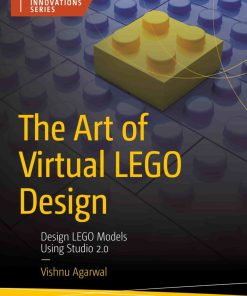The Architect’s Studio Companion: Rules of Thumb for Preliminary Design (Ebook PDF)
$50.00 Original price was: $50.00.$25.00Current price is: $25.00.
The Architect’s Studio Companion: Rules of Thumb for Preliminary Design (Ebook PDF) – Digital Instant Dowload.
The Architect’s Studio Companion: Rules of Thumb for Preliminary Design (Ebook PDF) – Digital Instant Dowload.

Product details:
- ISBN-10 : 9781119092414
- ISBN-13 : 978-1119092414
- Author: Edward Allen (Author), Joseph Iano (Author)
The Architect’s Studio Companion is a robust, user-friendly resource that keeps important information at your fingertips throughout the design process. It includes guidelines for the design of structure, environmental systems, parking, accessibility, and more. This new sixth edition has been fully updated with the latest model building codes for the U.S. and Canada, extensive new information on heating and cooling systems for buildings, and new structural systems, all in a form that facilitates rapid preliminary design. More than just a reference, this book is a true companion that no practicing architect or student should be without.
Table contents:
Section 1 Designing with Building Codes 1
1. Designing with Building Codes 3
Section 2 Designing the Structure 19
1. Selecting the Structural System 21
2. Configuring the Structural System 39
3. Sizing the Structural System 55
Section 3 Designing with Daylight 139
1. Design Criteria for Daylighting Systems 141
2. Configuring and Sizing Daylighting Systems 151
Section 4 Designing Spaces for Mechanical and Electrical Services 159
1. Selecting Heating and Cooling Systems for Large Buildings 161
2. Configuring and Sizing Mechanical and Electrical Services for Large Buildings 185
3. Passive Heating and Cooling Systems 221
4. Mechanical and Electrical Systems for Small Buildings 239
Section 5 Designing for Egress And Accessibility 265
1. Configuring the Egress System and Providing Accessible Routes 267
2. Sizing the Egress System 301
3. Stairway and Ramp Design 317
Section 6 Designing for Parking 333
1. Design Criteria for Parking Facilities 335
2. Configuring Parking Facilities 343
3. Sizing Parking Facilities 355
Section 7 Designing with Height And Area Limitations 369
1. Construction Types and Height and Area Limitations 371
2. Height and Area Tables 393
Appendix A Example Use of This Book 481
Appendix B Units of Conversion 487
Bibliography 489
Index 491
Title tag:
1. Expert Preliminary Design Guidelines with The Architect’s Studio Companion
2. Streamline Your Architectural Designs – The Architect’s Studio Companion Tips
3. The Architect’s Studio Companion: Essential Rules for Early Design Stages
You may also like…
Computers - Computer Certification & Training
Engineering - Civil & Structural Engineering
Design and Construction of Bioclimatic Wooden Greenhouses, Volume 1: Preliminary Design 1st Edition
Romance - Historical Romance
Erotica - Fiction
Engineering - Engineering - General & Miscellaneous
Romance - Historical Romance












